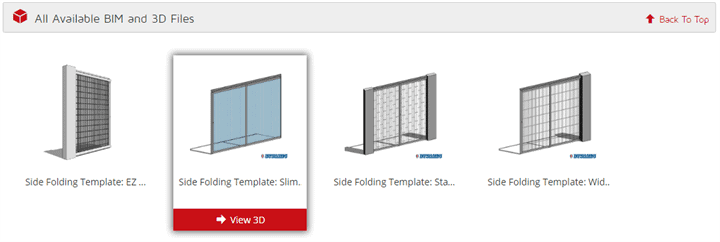Commercial architects will be glad to know that we have an ever-expanding library of BIM objects that are ready to import and use in Revit.
The files contain everything you need to incorporate a Dynamic Closure door into your model. If you ever have questions or need assistance, our support team is just a phone call away.
All of our products are available as a 2D object, and we have 3D models for all of our side folding doors. The rolling doors will be available as 3D models soon.

Directly from the Desk our Our Designer
These objects were created with help from our Production Engineering Manager, Mike Svenson.
Mike and his team design all of our doors from concept through prototyping to final details. Their mandate is to create and improve our products day in and day out, right down to the mechanical parts.
From Your Needs to Our Designs
 You may not know that many of our products were born from feedback received from architects, or from requests for custom designs.
You may not know that many of our products were born from feedback received from architects, or from requests for custom designs.
For example, the EZ Grille and subsequently the Slim Line series were developed for an customer who needed a slimmer side folding door. The product looked so good that we decided to offer it as part of our regular line up. Today, the Slim Line and EZ are our top sellers.
We’ve also refined details over time to make the doors to improve visual appeal or function. The sleeker, flush-mounted design of our locking hardware came about in response to a customer comment.
We also like to make the lives of your contractors easier. When we noticed that some installers were having trouble ensuring posts were installed with the lock on the correct side, we developed a universal post that can be easily flipped so that the lock is on the correct side. This interchangeable feature has saved many deadlines as well as replacement costs.
If you’re using one of our products and have an idea for an improvement, we invite you to let us know.

