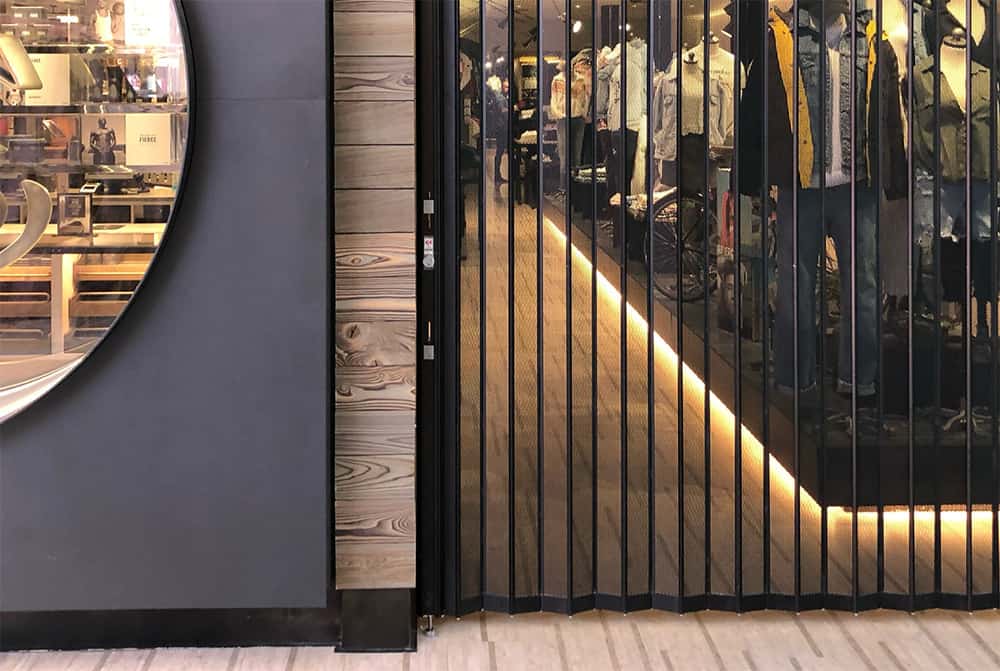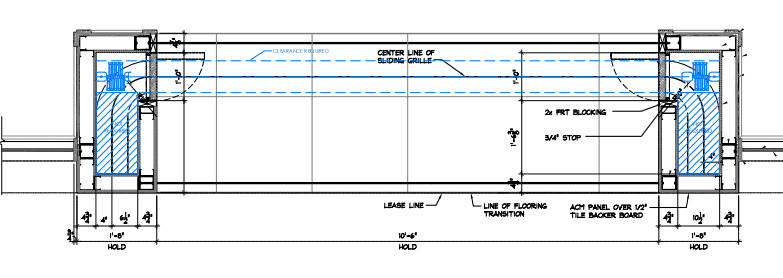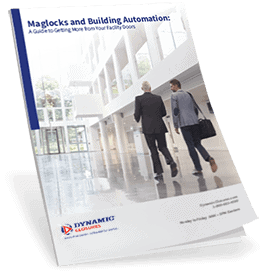
Whether you’re a convenience store or shopping mall store, retail security doors is a top priority. However, what happens if that security affects your store layout, especially the retail floor space. You’re consuming space that can potentially devalue the overall experience portrayed to your customers.
Your retail floor space may not seem important, but it can be the cause for many negative instances regarding your customer’s experience. Let’s talk about the basics of retail space management, why it’s important, and how you can still maintain top-security while sustaining vast retail floor space.
Retail Space Management
The reason behind why retail floor space is important can’t solely be focused on extending the entrance for your sales floor. It goes deeper than that, and it all comes down to customer behavior and creating a memorable shopping experience.
We’ll be focusing on the science of the decompression zone (DZ) and how it can influence customer behavior. The decompression zone is the floor space located precisely inside the front entrance of your store.
The customers that build up our busy society usually have somewhere to go. In a rush, juggling phone calls, kids, commitments etc. Barely stopping in their tracks to deviate from their primary obligations. That’s where the decompression zone comes into effect, giving customers a retail environment at first glance.
The way your retail floor space operates should reflect as a distraction from people’s busy lives. Unveiling a customer experience that creates a sense of urgency and encourages impulse buyers. The rule of thumb is that there should be a minimum of 10-15 feet of DZ, requiring you to scale up depending on the size of your entrance. But, how do you implement an effective decompression zone?
First Glance Impression
First impressions are the way people judge brands, people and experiences. Once this first impression is made, it’s difficult to change their minds, even if they haven’t actually interacted directly with the brand.
Your customer’s first glance is viewed through the entrance of the store. This will give them a feel for the overall shopping experience – without them actually entering the store. It’s a frustrating reality for retailers, but a potentially effective method to attract shoppers.
To make an impactful first impression, declutter your decompression zone and display an open view of the inside of your store. By expanding your retail floor space, you’re exhibiting a better view of why they should enter your store.
Avoid Over Promoting
Earlier, we discussed the importance of distracting your customers from their primary objective. Alas, some confuse distraction for plastering their retail floor space with products, promotions, flashing screens etc. All those forms of marketing aren’t bad, but over promoting can come off as desperate and sales driven.
Although most deals and well-designed products are eye-catchers. Most consumer’s first consideration is the brand while overlooking other promotional tools. Your focus should be to attract new customers by fabricating new customer experiences.
How does retail space fit into this topic? The problem with less retail floor space is you’re forced to cram promotional tools into an already cluttered decompression zone. It’s important for your retail floor space to embody your brand’s portrayed atmosphere.
How Can Dynamic Closures Help?
Dynamic Closures understands that security shouldn’t disrupt the way you conduct your business. The retail floor space will affect the customers’ behavior, and it may prevent your customers from properly experiencing your brand.
When installing a Dynamic Closures door, our architect’s attention to detail and craftsmanship can produce an installation that is secure, efficient and beneficial to the retailer. Here’s an example of how we were tasked with creating more retail floor space, and what we did to resolve this issue.
Case Study
One of our clients had already installed a side folding security door. This door was secure but took up a predominant section of the floor space. The problem was with the way the store’s entrance was designed to operate.
The store design outlined a unique entrance, which made it difficult to install a door capable of clearing up floor space. As a result, the retail designers compromised and installed a side folding door that consumed a majority of the retail floor space.
Dynamic Closures was tasked with installing a more efficient side folding door that would create more retail floor space. The black-lined measurements represent the original door and the blue-lined measurements represent our proposed plan.

In this grid layout, the black-lined measurements are the original side folding doors that were installed without Dynamic EZ Side Folding Doors. Observe how the black-lined drawings display a stack that can solely turn 90 degrees. As a result, taking at least 2x more space than our proposed blue-lined measurements.
Our blue-line measurements promised more of a curved layout, which resulted in opening more space at the retail entrance. Dynamic Closures is well aware of the benefit our side folding doors give to unique floor spaces. Read more about how our side folding doors can improve a complex entrance design.
DOWNLOAD OUR SIDE FOLDING DOOR BROCHURE
Save Store Space With Dynamic Closures
When determining the limits of your retail space, choose architects who can offer almost limitless creative possibilities.
We offer aluminum, polycarbonate, and even-tempered glass panel side folding security gates. Our doors are custom-crafted to have almost any degree of custom curvature our clients desire. With 90% of our doors already assembled, our doors make for speedy installs.
Dynamic Closures’ team is filled with experts and architects who are passionate about delivering a first-rate product that not only provides security but space and style.
With Dynamic R&D’s continuous innovation and hunger to produce the perfect door, you can trust we’re installing the highest-calibre of security doors. Find our international distributors and choose Dynamic Closures.

