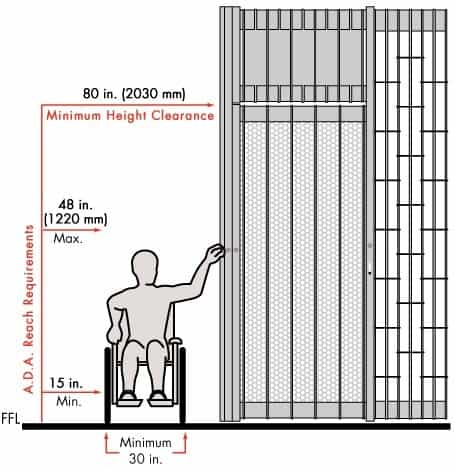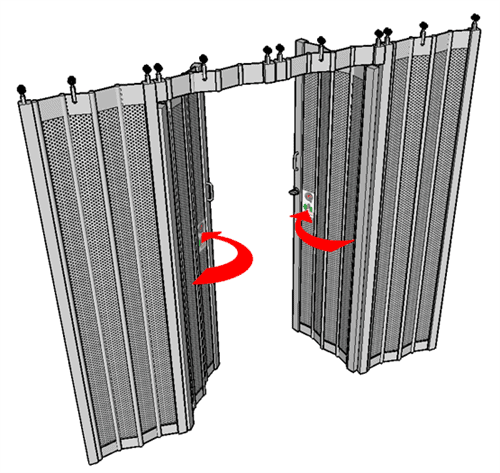Our doors come with a few options for this important fire safety feature. Emergency doors can be seamlessly incorporated in the overall grille or closure design.
A few notes:
- A swing out 35 ½” x 79 ½” emergency egress fire exit is available in all models to meet strict fire code regulations.
- Egress doors for open air grilles are constructed with paravent panels.
- Egress doors for closures are constructed of corresponding curtain material.
- Minimum clear opening height requirement is 89.375″.
You can read more in these PDFs:

Single Door Egress
(Elite Models)
The Americans With Disabilities Act (ADA) requires entry/ exit devices no lower than 15” and no higher than 48” from floor.

Two-Door Egress
(Available on Slim Line and EZ models)
Downloads Library
Get access to brochures, drawings, installation guides, specs and layouts in our downloads area.
Got a Question?
Got a question or need support?
Call us at 1-800-663-4599
Monday to Friday, 8AM – 5PM Eastern

Download our BAS Guide
Learn how building automation systems can make client goals achievable – especially when integrated with Dynamic Closures maglock-enabled doors.
